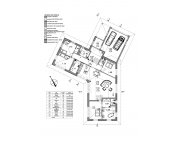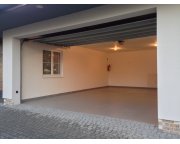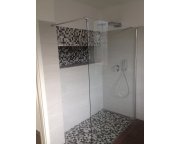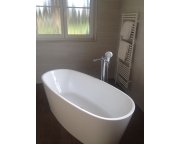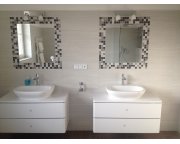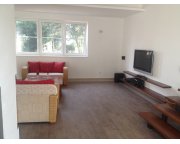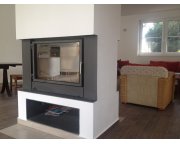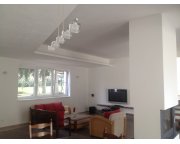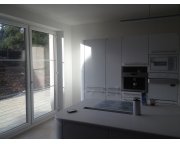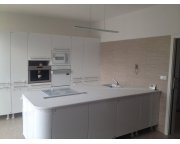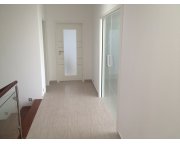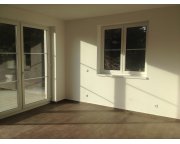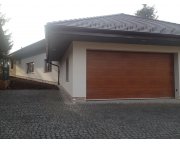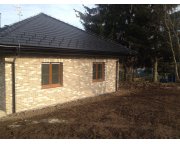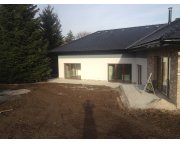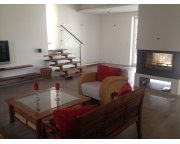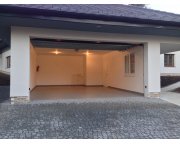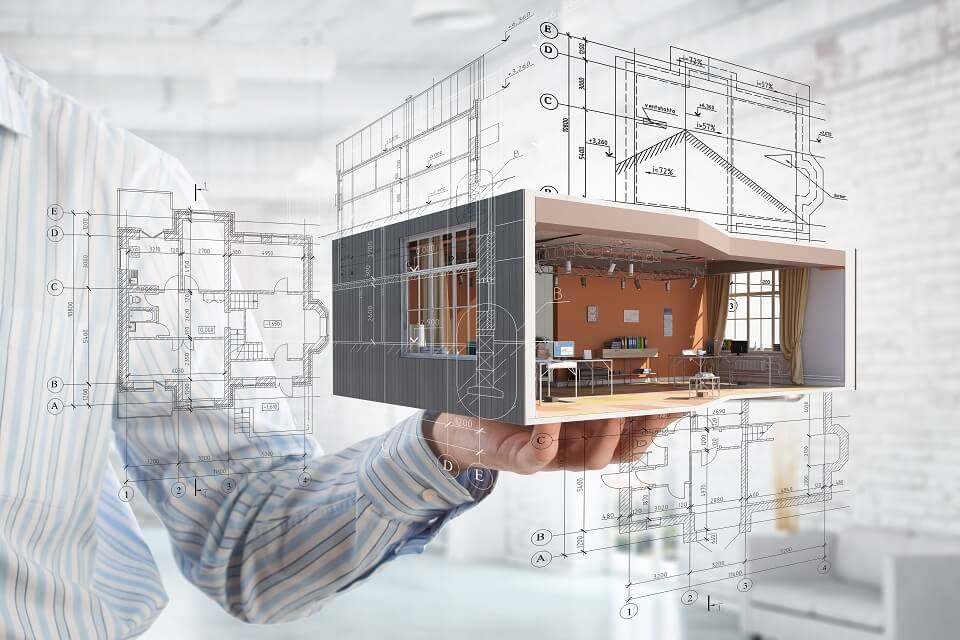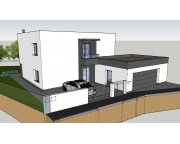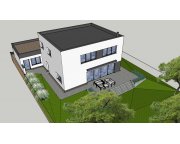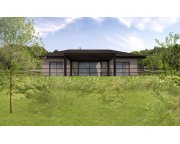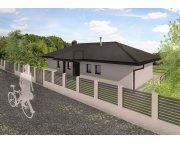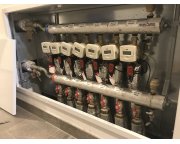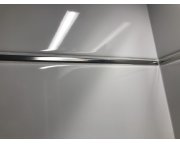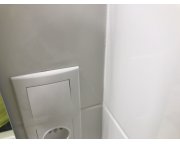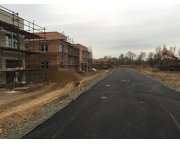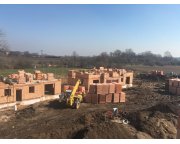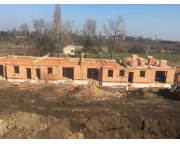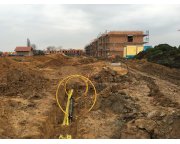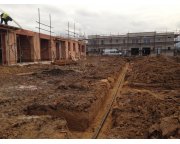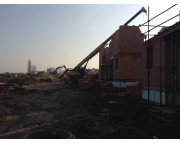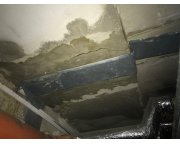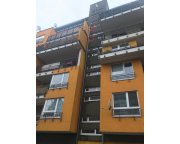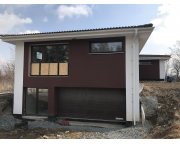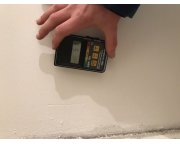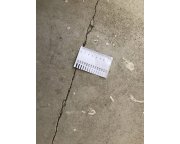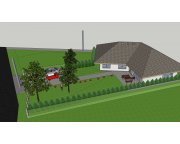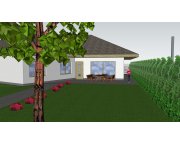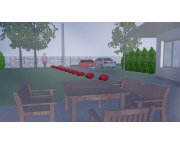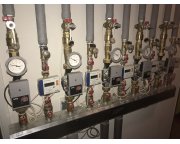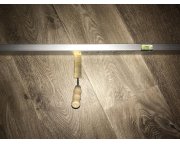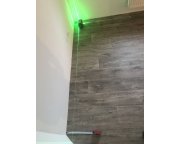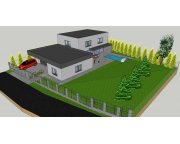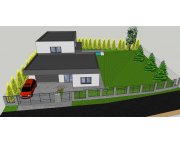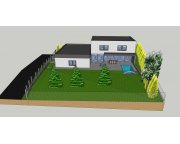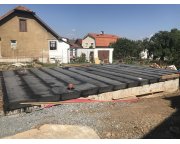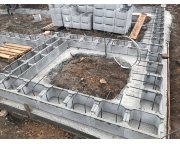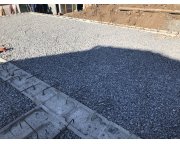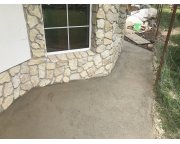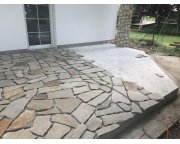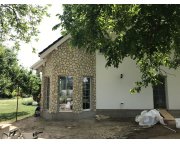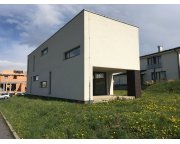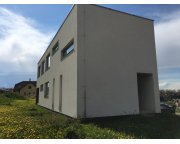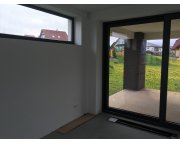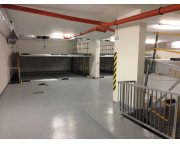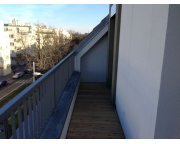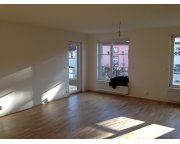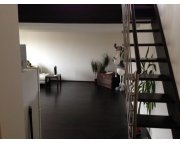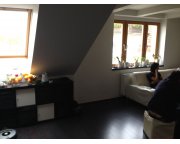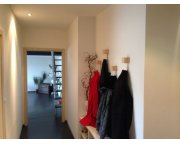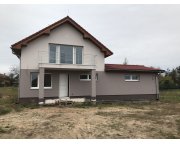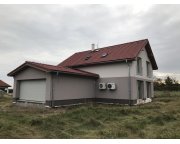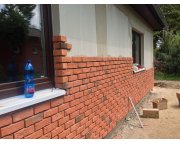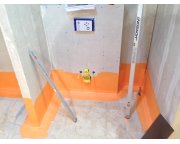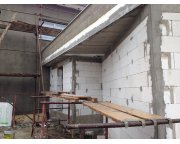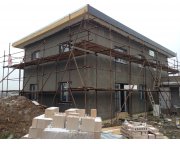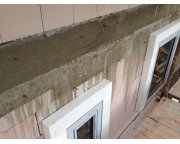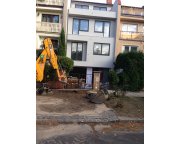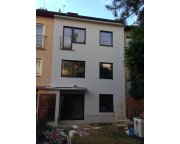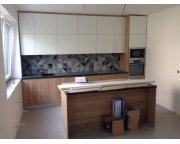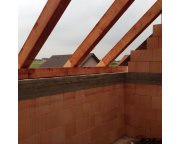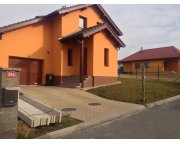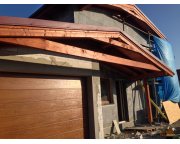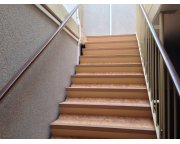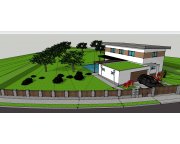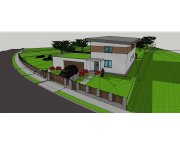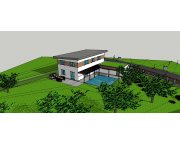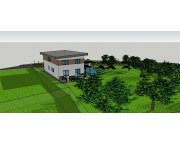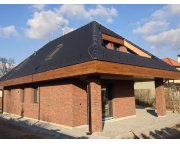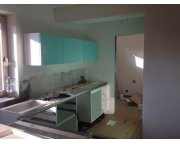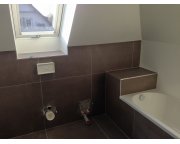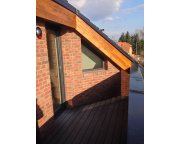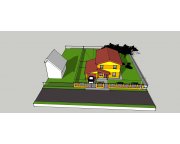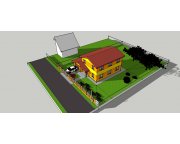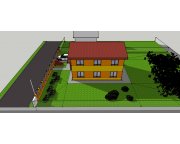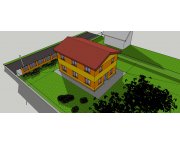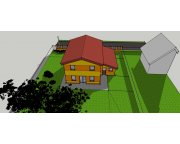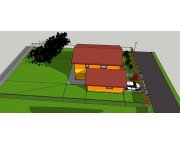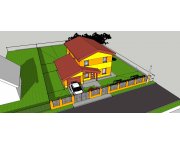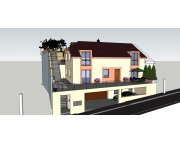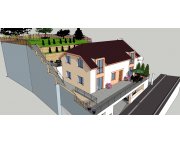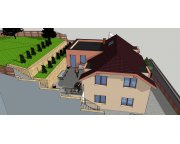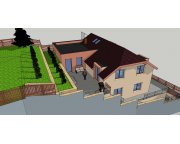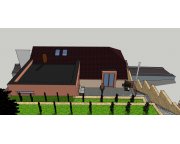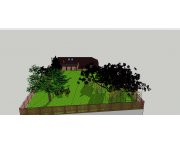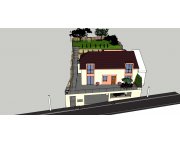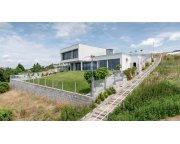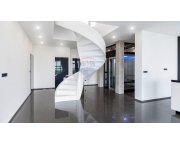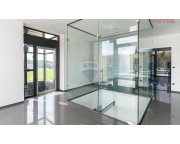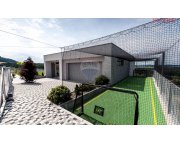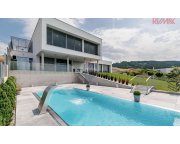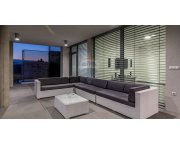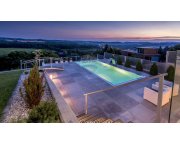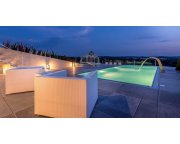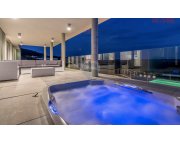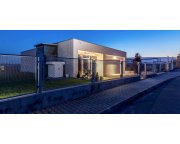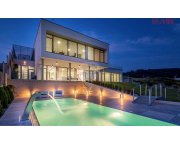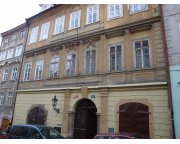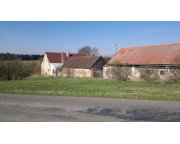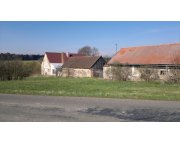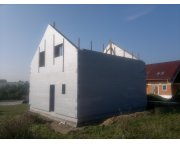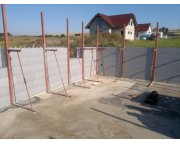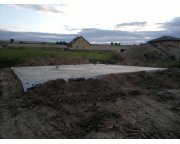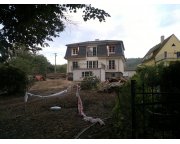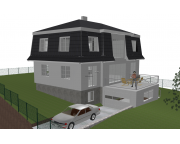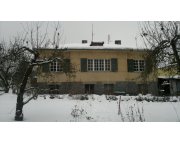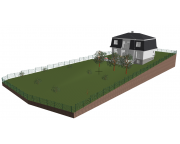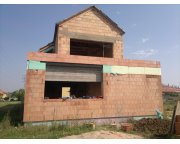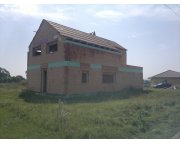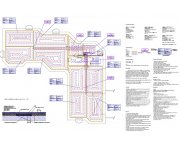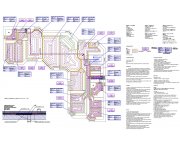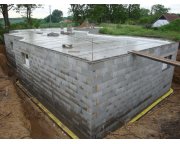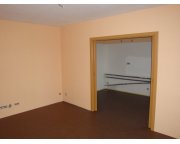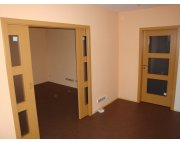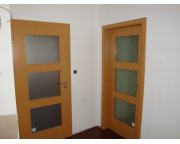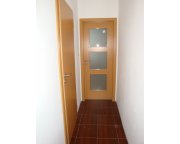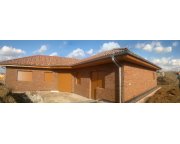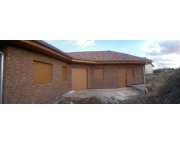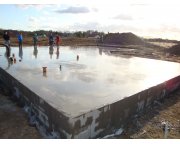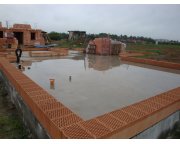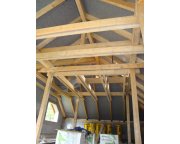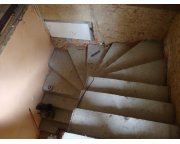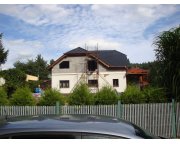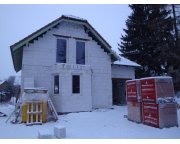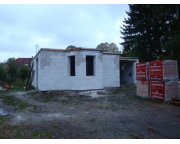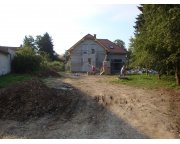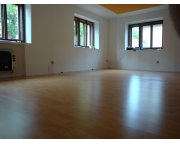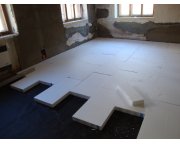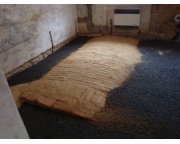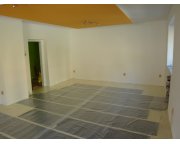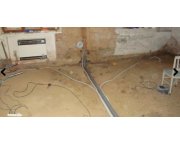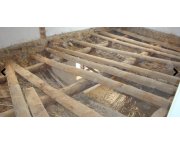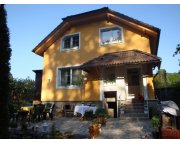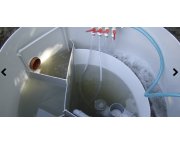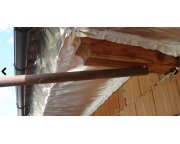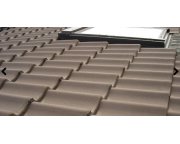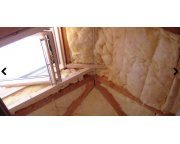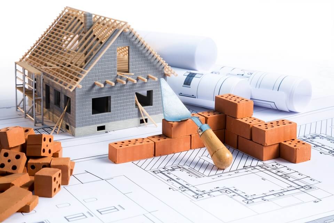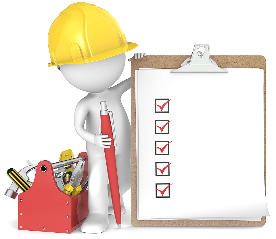Supervision
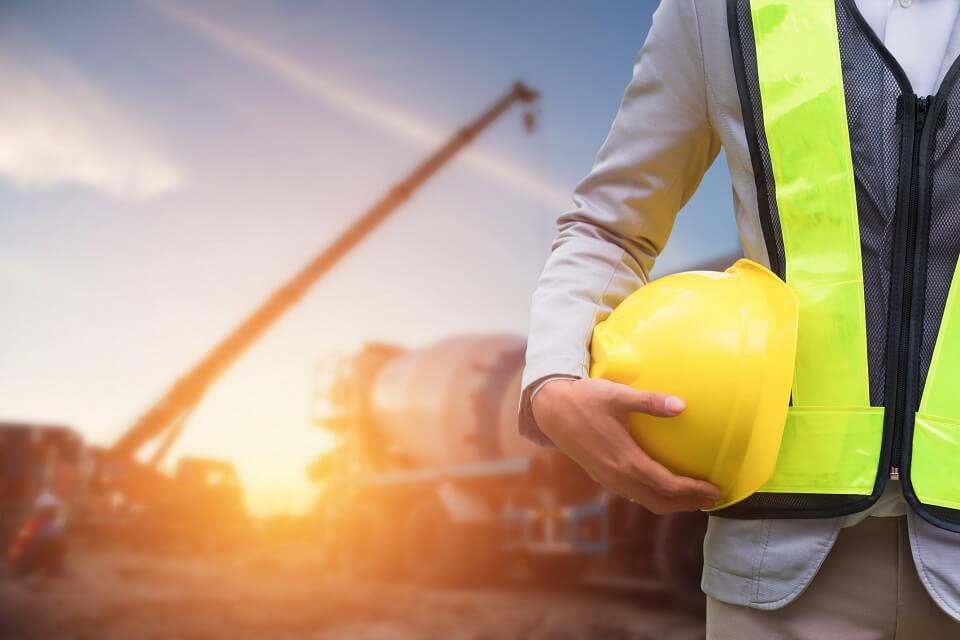
Our company has many years of experience in construction supervision. We provide technical documentation assessment pointing out the deficiencies and offering possible solutions. After the construction starts, we undertake the technical supervision of the investor in the construction realization. We will ensure that the construction will be carried out in accordance with the approved technical documentation and according to your wishes as part of the partial changes during the realization.
Our goal is to provide high quality construction of residential buildings and family houses. We represent you as the investor and, independently of the construction project planner, we evaluate the project and supervise the building contractor during construction. We minimize the deficiencies that may occur only during the building exploitation, when their elimination becomes too difficult, expensive or even impossible.
Process and activities involved in construction supervision:
- submission of the technical documentation of the building
- evolving the project documentation assessment
- regular inspection of the construction site
- construction photo documentation - handover of the photo documentation in digital form after completion of the construction or upon agreement (photo documentation is mainly used for later reconstruction, repairs, modernization and unplanned interventions in the building)
- after each inspection of the construction site you will be sent an email with all the activities carried out at the construction site and their technical assessment
- construction works diary check-up
When technical complications arise, we deal directly with the supplier company and keep you in the picture. If you have any questions, hesitations or requests concerning the construction, we are always at your disposal.
All the small deficiencies and backlogs, that does not significantly affect the construction object, are carefully monitored and noted down for possible later disputes with the supplier company (in the cases of the final price increase by a supplier company, the extension of the term of the construction, etc. …)
In the case of more significant technical deficiencies, we contact the supplier company and request the correction.
If detected technical complications indicate the technical inability of the construction contractor, we advise the termination of the cooperation.
When suspending construction works in the event of proper communication with the contractor, we also suspend the technical supervision for the period of Christmas holidays, technical breaks, etc. …
For a quotation please send us the address where the construction will take place, planned floor space (sq. meters) and expected start date of the construction on infoprojektrd@gmail.com.
References
2018
Prague 10 - Kolovraty
Project documentation for residential house.
2018 - 2019
Šestajovice
Residential house construction supervision of the investor.
2018
Praha - Zličín
Residential house reconstruction project documentation.
2018
Lhotka
Residential house project documentation.
2018
Prague - Letňany
Technical assessment of the apartment before purchase.
2016 - 2018
Prague - Letňany
Technical supervision of the current construction of the residential settlement U Lesoparku.
2018
Prague 9 - Pod Harfou
Providing technical assessment of deficiencies and offering possibilities for their elimination for the community of owners of the group of apartment buildings Pod Harfou.
2018
Prague 10 - Háje
Technical assessment of the family house before purchase.
2018
Zlenice - Nové Zlenice
Project documentation for the extension of the recreation house.
2018
Herink
Project documentation of the residential house and construction supervision of the investor.
2017
Řevnice
Technical assessment of the apartment before purchase.
2018
Jáchymov
Building study of the recreational apartments reconstruction.
2017 -2018
Říčany - Pacov
Project documentation of the residential house and construction supervision of the investor.
2018
Lštění
Project documentation for abolition of agricultural building.
2017 -2018
Prague 10 - Horní Měcholupy
Assuring the professional management of the construction of the residential house.
2017 -2018
Ptice
Construction supervision of the residential house extention.
2017
Chýně
Technical assessment of the family house before purchase.
2017
Dobřejovice
Building study of the multifunctional construction object.
2017
Jíloviště
Residential house project documentation.
2015
Prague 6 - Dejvice
Technical assessment of the apartment before purchase.
2017
Prague 6 - Dejvice
Technical assessment of the attic apartment before purchase.
2016
Krakovany
Residential house construction supervision of the investor.
2015
Prague 10 - Kolovraty
Technical supervision of the complete reconstruction of the residential house.
2015
Prague 10 - Horní Měcholupy
Residential house construction supervision of the investor.
2015
Sibřina
Residential house project documentation.
2015
Louňovice
Wooden residential house construction supervision of the investor.
2015
Prague - Petřiny
Project documentation of the multifunctional construction object.
2015
Želivec (Mandava)
Technical supervision of the construction of passive residential house.
2015
Prague 10 - Zahradní Město
Technical supervision of the reconstruction of the row house.
2014
Prague 10 - Strašnice
Residential house heating project documentation.
2014
Praha - Radotín
Residential house heating project documentation.
2014
Zájezd
Private dairy works project documentation.
2014
Modletice
Residential house heating project documentation.
2014
Křenice
Residential house construction supervision of the investor.
2014
Říčany - Strašín
Residential house construction supervision of the investor.
2013
Horoušánky
Technical supervision of the construction of passive residential house.
2013
Horoušánky
Passive residential house project documentation.
2013 - 2018
Prague 6 - Dejvice
Technical supervision of a complete reconstruction and extention of a residential villa.
2013
Prague 9 - Prosek
Technical supervision of the construction of the common areas in the panel building.
2014
Želivec (Mandava)
Passive residential house project documentation.
2014
Prague 10 - Kolovraty
Residential house construction supervision of the investor.
2013
Horoušánky
Passive residential house project documentation.
2013
Prague 4 -Krč
Project documentation for the reconstruction of the restaurant.
2012
Prague - Hlubočepy
Residential house project documentation.
2012
Čečany
Residential house construction supervision of the investor.
2012
Prague 10 - Kutnohorská
Project documentation for electrical wiring and piping installation in the residential house.
2012
Prague 1 - Nerudova
Project documentation for heating installation in the apartment.
2011
Karlštejn
Passive residential house project documentation.
2011
Kozojedy
Project documentation of the actual state of the agricultural objects.
2011
Prague 9 - Prosek
Panel building reconstruction supervision of the investor.
2011
Liberec
Project documentation for heating installation in the apartment building.
2011
Zlenice - Do Kopečka
Project documentation for the complete reconstruction of a three-story family house.
2010
Louny
Project documentation for energy saving measures in the family house.
2010
Čermná nad Orlicí
Project documentation for energy saving measures in the family house.
2010
Šťáhlavy
Project documentation for energy saving measures in the family house.
2010
Prague -Satalice
Project documentation for energy saving measures in the family house.
2010
Lázně Bohdaneč
Project documentation for energy saving measures in the family house.
2010
Opatovice
Project documentation for energy saving measures in the family house.
2010
Pardubice
Project documentation for energy saving measures in the family house.
2010
Praskolesy
Project documentation for energy saving measures in the family house.
2010
Benešov
Project documentation for energy saving measures in the family house.
2010
Volyně
Project documentation for energy saving measures in the family house.
2010
Strakonice
Project documentation for energy saving measures in the family house.
2010
Lidice
Project documentation for energy saving measures in the family house.
2010
Beroun 2
Project documentation for energy saving measures in the family house.
2010
Beroun
Project documentation for energy saving measures in the family house.
2011
Jirny
Residential house construction supervision of the investor.
2011
Prague 4 - Modřany
Residential house construction supervision of the investor.
2011
Prague 4 - Modřany
Residential house project documentation.
2011
Hvozdnice
Residential house project documentation.
2010
Prague 4 - BB Centrum
Building study of the retail space in the Filadelfie building of BB Center.
2010
Prague 10 - Vinorady
Apartment reconstruction project documentation.
2010
Veleň
Floor heating project documentation.
2010
Prague - Záběhlice
Project documentation for energy saving measures in the family house.
2010
Mnichovice u Říčan
Recreation house project documentation.
2010
Prague 10 - Ohmova
Project documentation for energy saving measures in the family house.
2010
Prague 4 - Vrbova
Technical supervision of the complete reconstruction of the apartment.
2010
Prague 4 - Braník
Project documentation for energy saving measures in the family house.
2010
Prague 4 - Vrbova
Project documentation and supervision of the apartment reconstruction.
2010
Prague 4 - 5. Května
Apartment reconstruction project documentation.
2010
Hájek u Uhřiněvsi
Residential house construction supervision of the investor.
2010
Zlenice u Čerčan
Project documentation for the reconstruction of the family house.
2010
Prague - Kolovraty
Residential house construction supervision of the investor.
2010
Prague - Kolovraty
Reconstruction of the family house in Kolovraty - stucco, plumbing and wiring installation, surface finishing.
2007
Lhota u Dolních Břežan
Project documentation for the floor heating in the family house.
2005 - 2010
Zlenice u Čerčan
Family house reconstruction.

